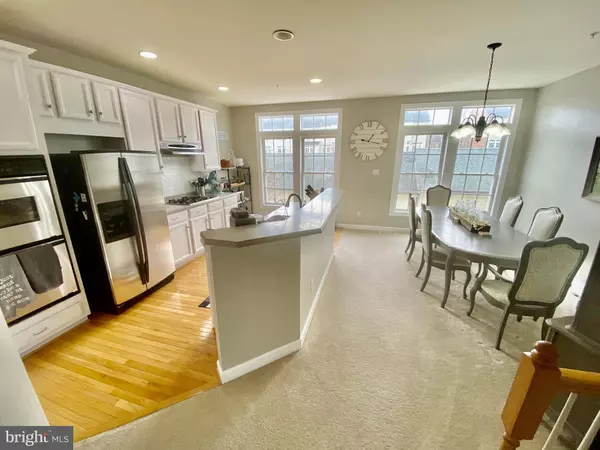$392,000
$392,000
For more information regarding the value of a property, please contact us for a free consultation.
3910 ADDISON WOODS RD Frederick, MD 21704
4 Beds
4 Baths
2,268 SqFt
Key Details
Sold Price $392,000
Property Type Townhouse
Sub Type Interior Row/Townhouse
Listing Status Sold
Purchase Type For Sale
Square Footage 2,268 sqft
Price per Sqft $172
Subdivision Villages Of Urbana
MLS Listing ID MDFR260044
Sold Date 06/12/20
Style Colonial
Bedrooms 4
Full Baths 2
Half Baths 2
HOA Fees $115/mo
HOA Y/N Y
Abv Grd Liv Area 2,268
Originating Board BRIGHT
Year Built 2004
Annual Tax Amount $3,938
Tax Year 2020
Lot Size 2,300 Sqft
Acres 0.05
Property Description
Beautiful NV 4-bedroom, 3.5 bathroom townhouse with a detached garage in the Villages of Urbana. Recently restyled and perfect for today's buyer. Enjoy the best of both worlds with a convenient location in the heart of Urbana with close proximity to the amenities of the neighborhood while enjoying the serenity of living on the green-space. Gourmet kitchen with double oven, gas cooktop, stainless steel appliances, white cabinets, and grey countertops. Enjoy morning coffee or entertaining on the patio in the private backyard with a 6-ft privacy fence. Walk to great Villages of Urbana amenities--grocery store, restaurants, Starbucks, the library or the resort style pool! Come and see it before it's gone!***Contact listing agent for a virtual home tour!***
Location
State MD
County Frederick
Zoning PUD
Rooms
Basement Fully Finished, Front Entrance
Interior
Interior Features Breakfast Area, Combination Kitchen/Dining, Kitchen - Gourmet
Hot Water Natural Gas
Heating Forced Air
Cooling Central A/C
Equipment Cooktop, Dryer, Washer, Refrigerator, Oven - Wall, Exhaust Fan
Fireplace N
Appliance Cooktop, Dryer, Washer, Refrigerator, Oven - Wall, Exhaust Fan
Heat Source Natural Gas
Exterior
Garage Garage - Rear Entry
Garage Spaces 2.0
Waterfront N
Water Access N
Accessibility None
Parking Type Detached Garage
Total Parking Spaces 2
Garage Y
Building
Story 3+
Sewer Public Sewer
Water Public
Architectural Style Colonial
Level or Stories 3+
Additional Building Above Grade, Below Grade
New Construction N
Schools
Elementary Schools Centerville
Middle Schools Urbana
High Schools Urbana
School District Frederick County Public Schools
Others
Senior Community No
Tax ID 1107239165
Ownership Fee Simple
SqFt Source Assessor
Special Listing Condition Standard
Read Less
Want to know what your home might be worth? Contact us for a FREE valuation!

Our team is ready to help you sell your home for the highest possible price ASAP

Bought with Carlos A Espinoza • RE/MAX Realty Group






